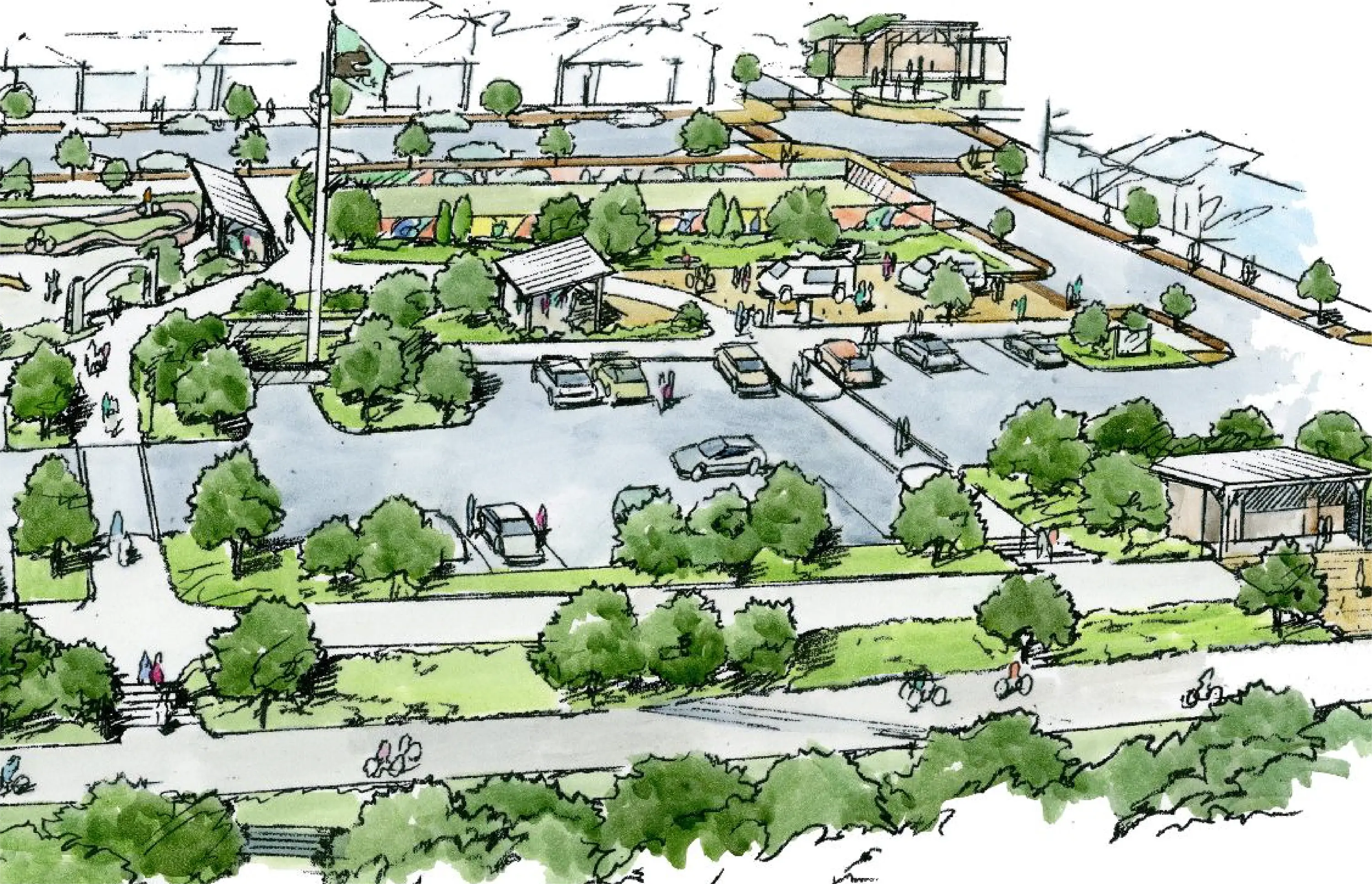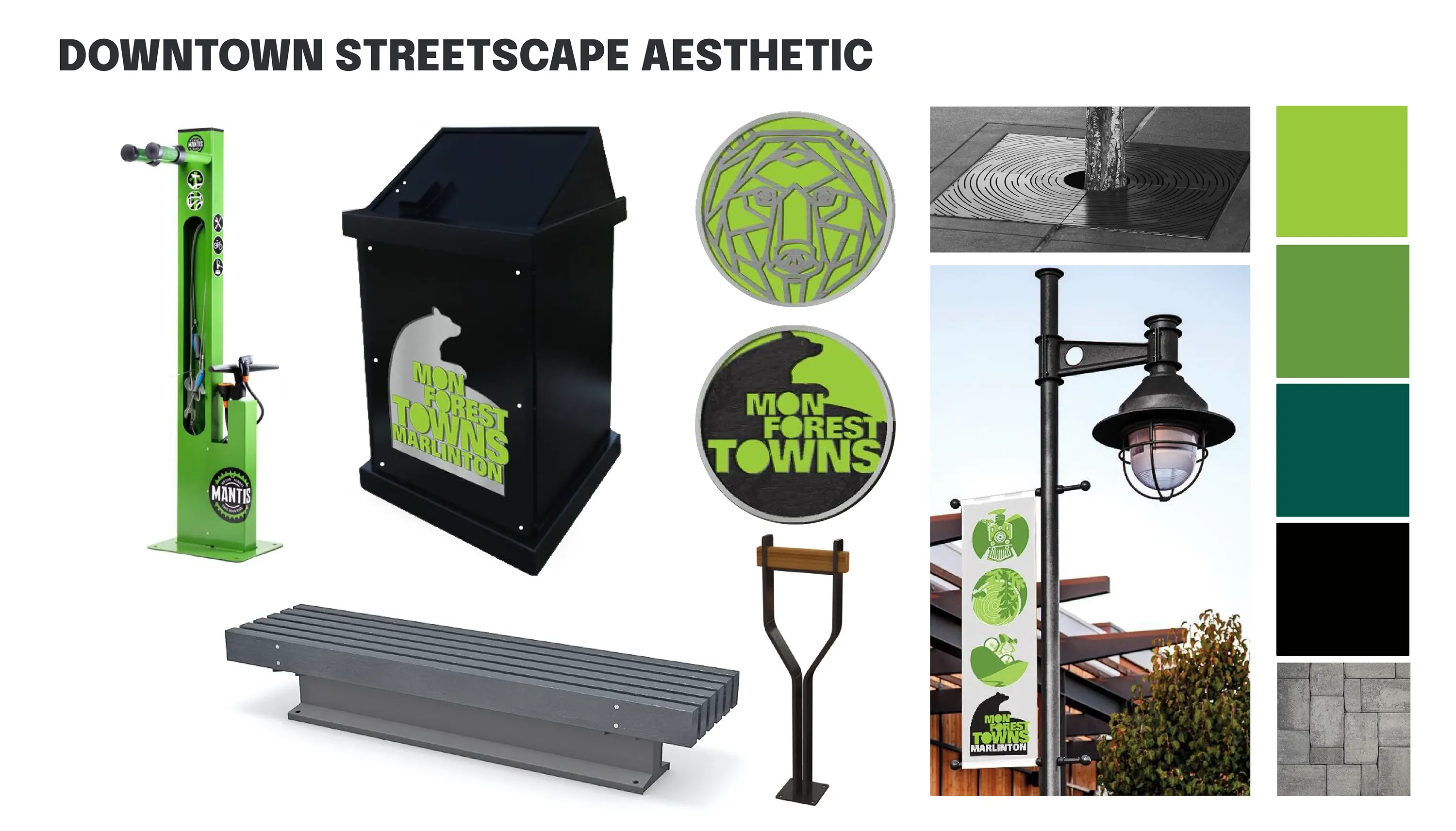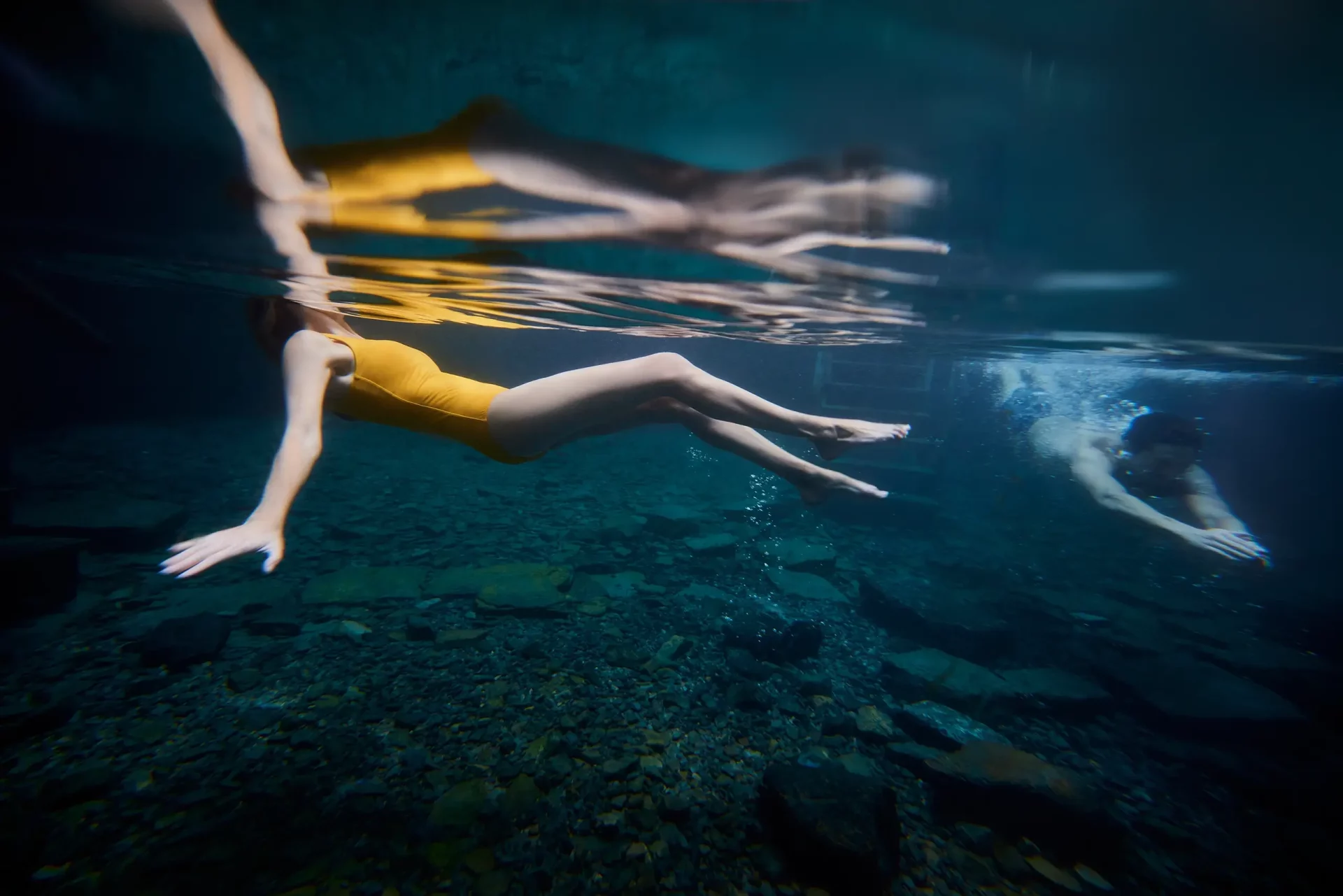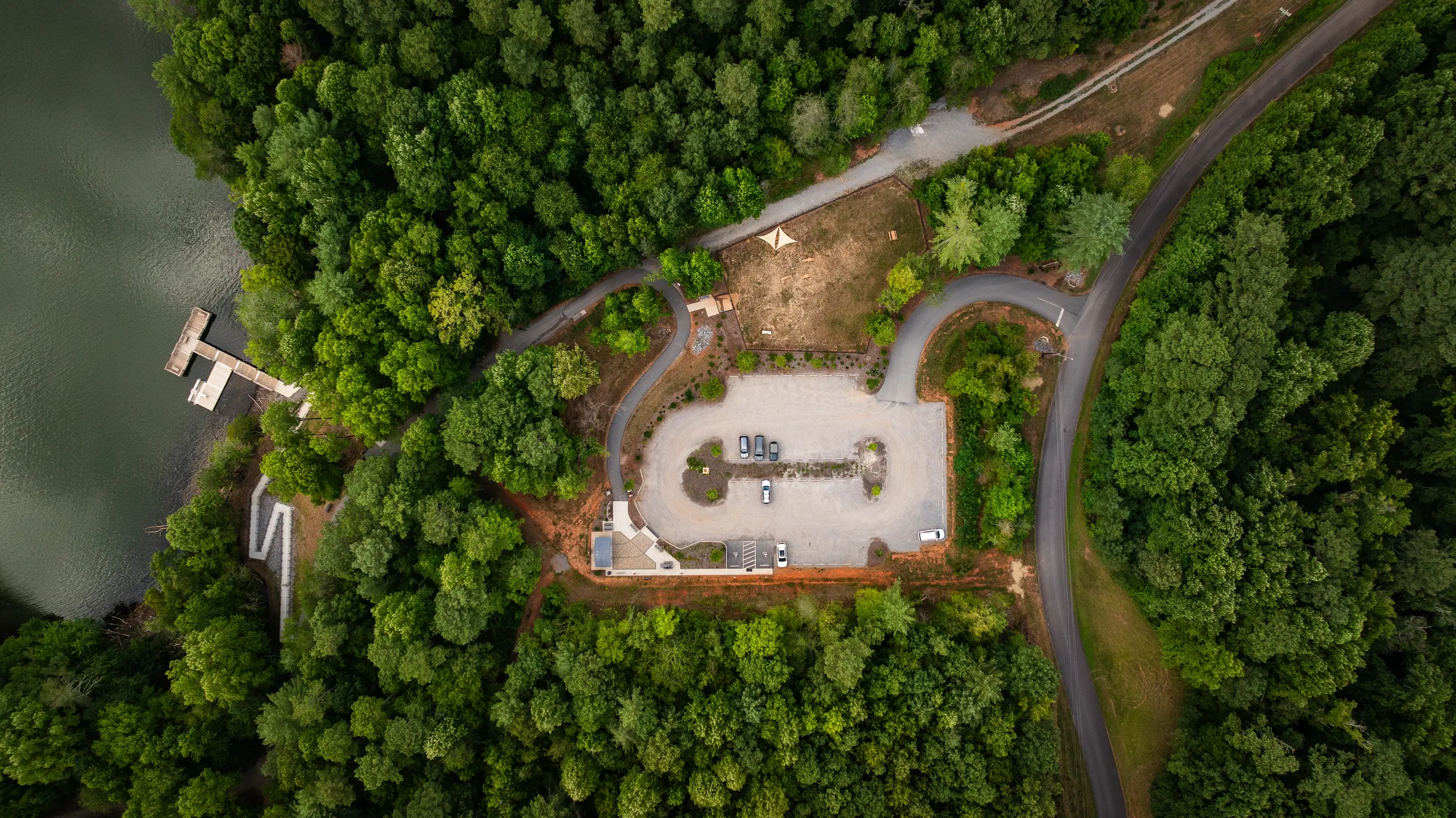
This transformative project in Marlinton includes the design of a new downtown trailhead that serves as a gateway, drawing visitors off the Greenbrier River Trail and into the historic downtown. The plan also features a multi-use trail loop and enhanced streetscape designs to improve the pedestrian and bicycle experience throughout the commercial core.
Trailhead
The Marlinton Downtown Trailhead is designed to be a vibrant and functional hub for outdoor enthusiasts, featuring a total of 60 parking spaces, including 18 on-street, 36 typical, and 6 designated for food trucks or campers. The design incorporates two gateway signs, a modular pump track, two shelters, three benches, a food truck plaza, a two-stall restroom, an entrance plaza, and two kiosks with bike repair stations. Bike-specific infrastructure includes trail access and parking, secure bike parking, and bike repair facilities.


Signage
Gateway signs, positioned at key entry points, feature a trestle-inspired design that nods to the area’s railroad past and prominently displays the “Monforest Towns” regional branding. Similarly, informational kiosks along the multi-use trail loop will incorporate repurposed rail materials, providing trail users with maps, directions, and information about local amenities to encourage exploration of Marlington’s historic downtown.
By seamlessly integrating the wayfinding and signage into the overall design aesthetic, our team created a cohesive and memorable experience for visitors, reinforcing Marlington’s position as a premier bike-friendly destination along the Greenbrier River Trail and the expanding regional mountain bike trail system.



Trestle-inspired gateway signs highlight where the Greenbrier River Trail crosses through downtown, creating a welcoming and recognizable entry point. These signs will encourage trail users to leave the trail and explore the town’s commercial district.


Streetscape
Plan
The streetscape design includes transforming the Town Square into a versatile flex space, featuring a farmer’s market and a stage for outdoor music and events. Enhancements to 8th Street, the town’s main street, involve incorporating paver bump-outs and crosswalks into the existing streetscape to create safer intersections for both trail and pedestrian traffic. Additionally, new street trees and furnishings, such as street lights and tree grates, will be added. The plans for 2nd and 3rd Avenues focus on potential infill and commercial development, while redesigned parking solutions at the First Citizens Bank lot and the proposed Marlinton Municipal Building lot will improve traffic flow and accessibility with angled and parallel parking, as well as sidewalk connections.






